Roman architecture stands as a testament to the ingenuity and innovation of Ancient Rome. Known for its pioneering use of arches, vaults, and concrete, Roman architecture has left an indelible mark on the built environment. These innovations not only revolutionized construction techniques of the time but also laid the groundwork for modern architectural practices.
The significance of Roman architectural achievements cannot be overstated. They have shaped the aesthetic and structural principles of countless iconic structures throughout history, influencing architectural styles across the globe. From the majestic Colosseum to the enduring Pantheon, Roman architecture has inspired awe and admiration for centuries.
This article delves into the profound impact of Roman architecture, exploring its key innovations and their enduring legacy. Readers will gain insights into how these ancient principles continue to shape modern architecture and urban planning, illustrating the timeless relevance of Roman insights.
The Revolutionary Arch
The evolution of the arch in Roman architecture marks a turning point in engineering and design. While the concept of the arch was initially employed by the Etruscans, it was the Romans who perfected its construction, leading to its widespread application across various structures. The Romans’ use of concrete allowed for larger spans and more complex forms, revolutionizing architectural possibilities.
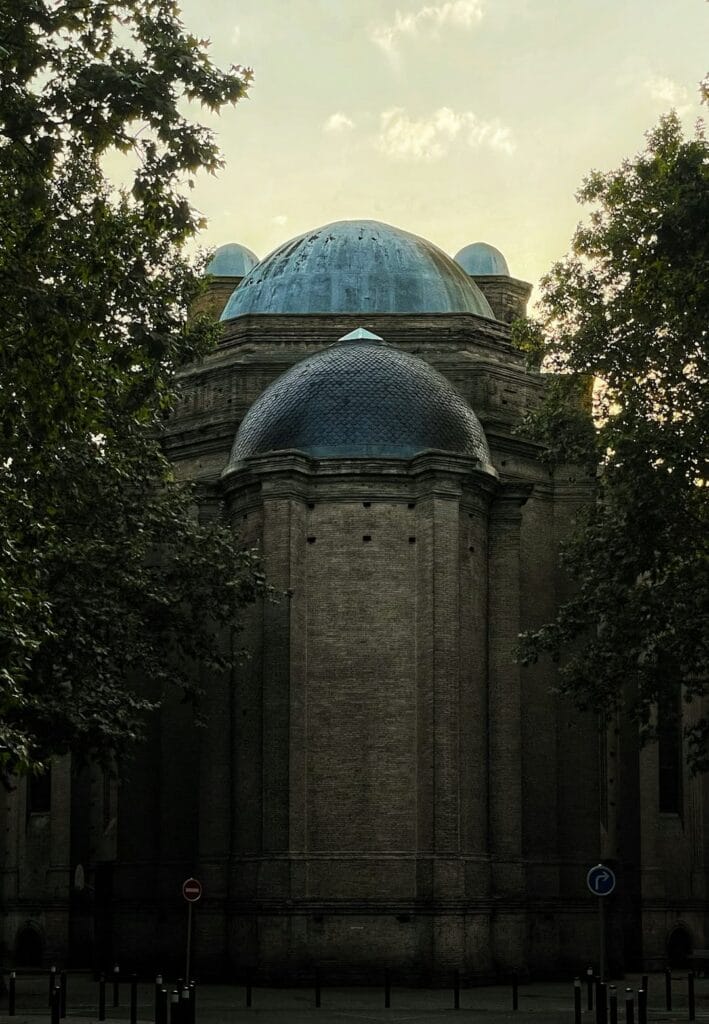
Structurally, arches provided numerous advantages. They efficiently distributed weight, allowing for expansive interiors without the need for numerous supporting columns, as seen in public buildings like basilicas and amphitheaters. This innovation facilitated the creation of monumental structures such as aqueducts and bridges, where the arch’s curved form minimized material use while maximizing strength. The arch’s resistance to compression made it ideal for supporting heavy loads, contributing to the durability and stability of Roman buildings.
The influence of Roman arches on modern architecture is profound. Notable contemporary examples include the Gateway Arch in St. Louis and the design elements of the Sydney Opera House, both of which echo the enduring legacy of this revolutionary Roman innovation.
Mastery of the Vault
In Roman architecture, the vault represented a significant advancement, enabling the construction of expansive, durable spaces without excessive reliance on columns. Vaults are essentially arched structures that distribute weight evenly, enhancing both the structural stability and aesthetic appeal of buildings.
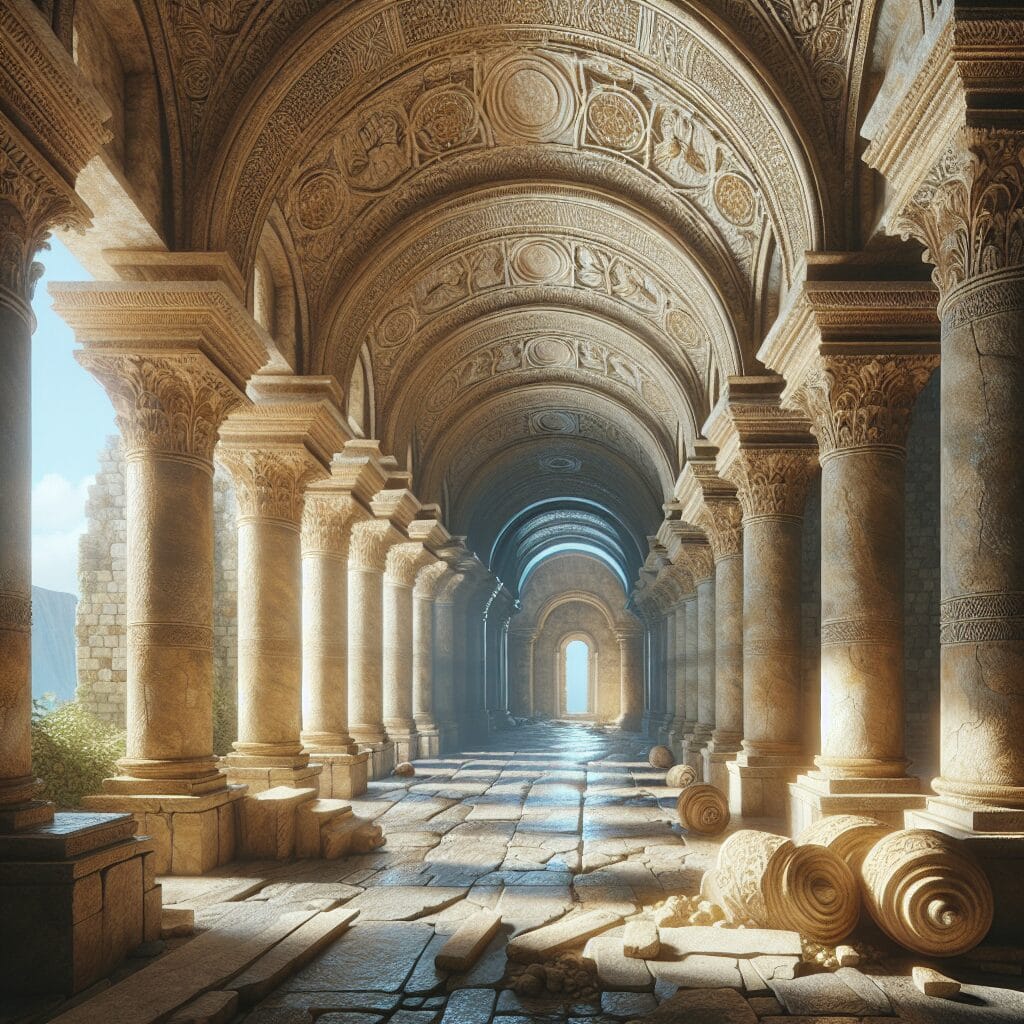
The Romans employed several types of vaults, each serving distinct purposes. The barrel vault, formed by extending an arch along a distance, was ideal for long corridors, as exemplified in the Basilica of Maxentius. The groin vault, created by intersecting two barrel vaults, allowed for complex and spacious interiors, frequently seen in Roman baths and public buildings. Additionally, the coffered vault, as demonstrated in the Pantheon, incorporated recessed panels to reduce weight while adding decorative elements.
Modern architecture continues to draw inspiration from these Roman innovations. Structures like the Sydney Opera House utilize shell-like vaults, while the National Gallery of Canada incorporates glass and steel vaults, echoing the Roman forms. These contemporary adaptations highlight the enduring influence of Roman vaulting techniques, bridging ancient engineering prowess with modern design aesthetics.
Concrete: A Roman Innovation
The development of Roman concrete, or opus caementicium, marked a pivotal advancement in ancient construction techniques. This revolutionary material was composed of lime, volcanic ash (pozzolana), water, and various aggregates such as stones or bricks. The unique chemical reaction between lime and pozzolana created a robust binding agent, contributing to the formidable strength and durability of Roman structures.
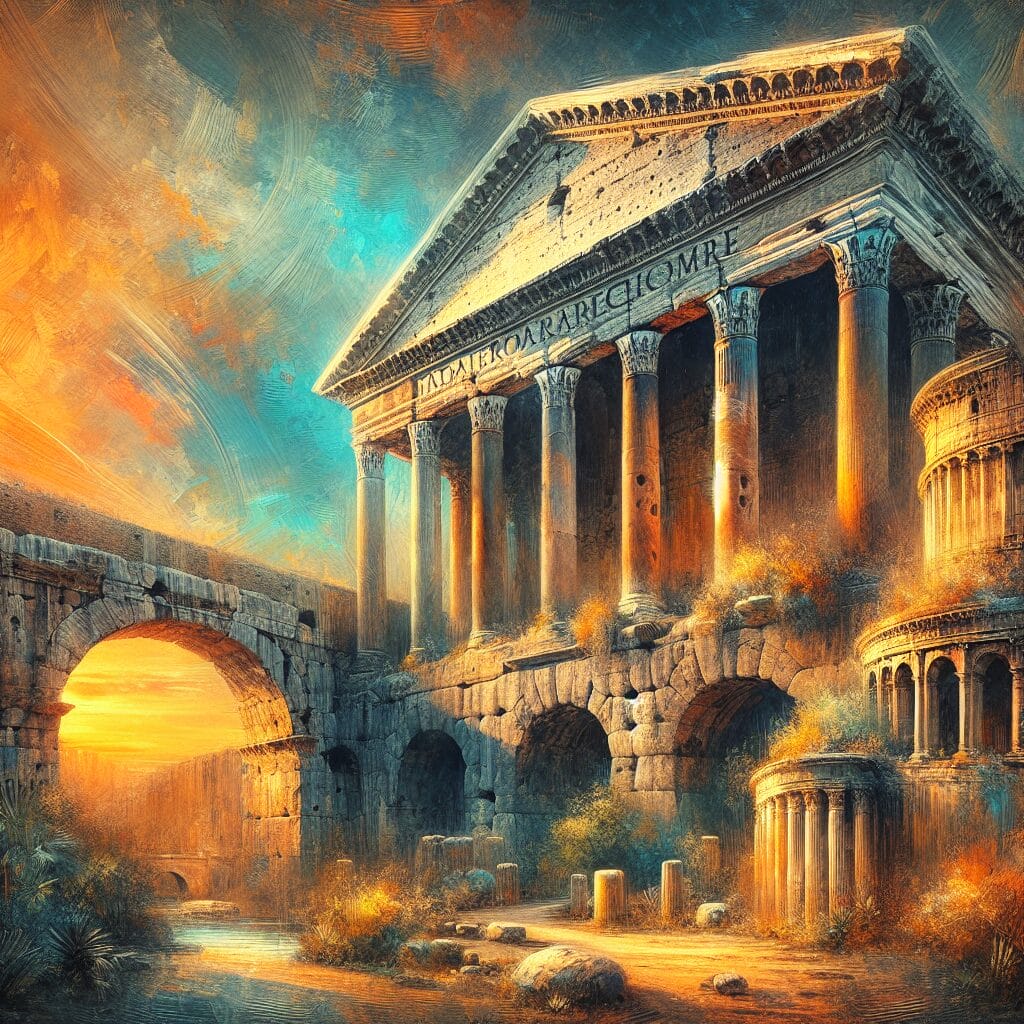
Roman concrete offered significant advantages over traditional materials like stone and mud. Its ability to set underwater and its resistance to harsh environmental conditions made it ideal for diverse applications, from grand architectural projects to essential infrastructure such as aqueducts and harbors. Notably, it allowed for greater architectural versatility, enabling the creation of complex forms such as domes and arches.
Modern construction continues to draw inspiration from Roman concrete’s enduring legacy. Contemporary engineers study its composition to improve the sustainability and durability of current materials, aiming to replicate its resilience. Today, concrete remains a cornerstone of global construction, facilitating the creation of expansive and innovative structures ranging from skyscrapers to bridges, embodying the timeless influence of Roman ingenuity.
Iconic Structures of Ancient Rome
Among the monumental achievements of Roman architecture, the Colosseum stands as a testament to Rome’s engineering prowess. This amphitheater, capable of seating 80,000 spectators, utilized a sophisticated system of arches and vaults, reflecting the Romans’ mastery of structural innovation.
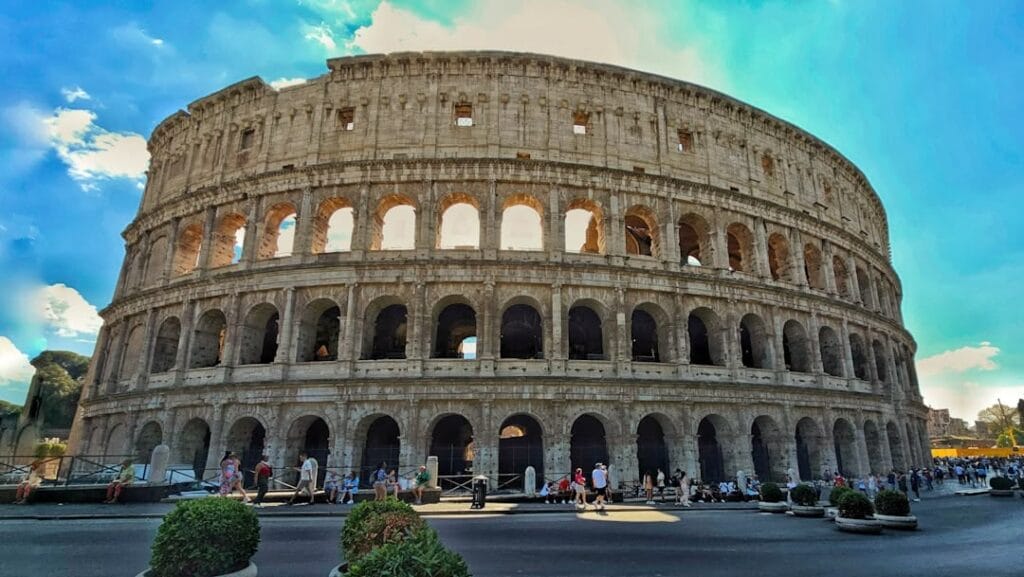
Equally remarkable is the Pantheon, renowned for its massive dome and central oculus. This temple exemplifies the transformative use of concrete, allowing for the creation of vast, unencumbered interior spaces that have inspired countless structures throughout history.
Not to be overlooked, the Roman Forum served as the epicenter of Roman public life, surrounded by important civic buildings like the Basilica of Maxentius and Constantine. These structures highlighted the Romans’ emphasis on public spaces, fostering civic engagement and community.
These iconic buildings not only showcased the innovative architectural features of ancient Rome but also underscored the cultural values of the Roman Empire. They were emblematic of Rome’s societal priorities, including civic pride, religious devotion, and the glorification of state power, leaving a lasting legacy on Western architecture.
Roman Urban Planning
The principles of Roman urban planning laid the groundwork for systematic and functional city layouts. One of the most significant elements was the grid layout, characterized by two main intersecting streets: the cardo (north-south) and the decumanus (east-west). This design facilitated efficient navigation and spatial organization.
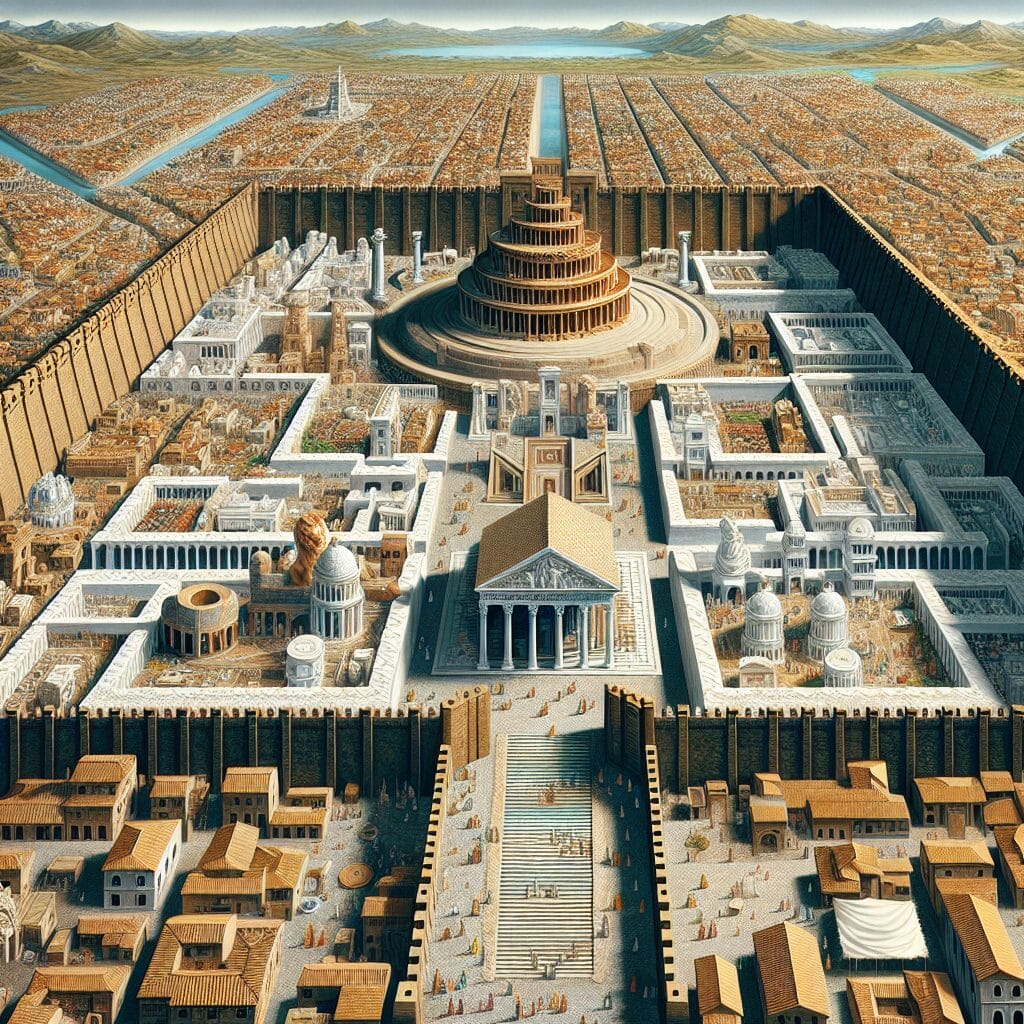
Roman cities were meticulously structured, often centered around a forum, which served as a bustling hub for social, political, and economic activity. Public buildings such as basilicas, temples, and baths were strategically located to ensure accessibility. Housing ranged from insulae (apartment blocks) for lower-class citizens to domus (single-family homes) for the affluent, often in proximity to the forum.
The legacy of Roman planning is evident in contemporary urban design. Modern cities frequently adopt a grid layout to enhance organization and navigation. The Roman emphasis on public spaces is mirrored in today’s parks and plazas, while their innovations in infrastructure have influenced modern transportation and water management systems. Overall, the enduring impact of Roman urban planning principles continues to shape the structure and functionality of modern cities worldwide.
The Roman Grid System
The Roman grid system was a revolutionary urban planning concept that emphasized a systematic and organized layout. In Roman cities, streets were arranged in a grid pattern, with two primary thoroughfares: the cardo running north-south and the decumanus running east-west. This methodical approach facilitated easy navigation and efficient organization of urban space, allowing for a coherent distribution of public buildings, residential areas, and marketplaces.
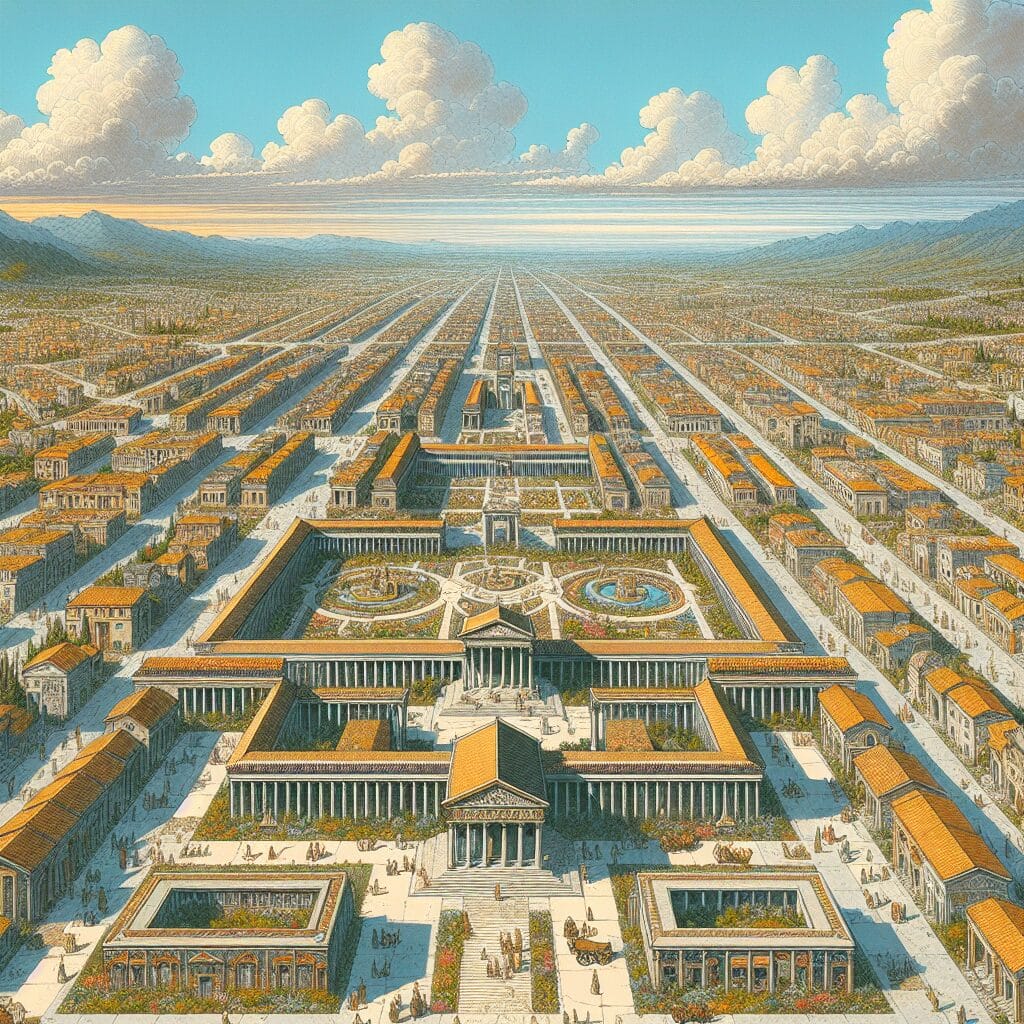
The benefits of the Roman grid layout were manifold. It ensured that cities were not only navigable but also easily expandable, providing a clear framework for future growth. The grid design also allowed for effective zoning, where specific areas could be designated for residential, commercial, or religious purposes, enhancing functionality and order within the city.
Contemporary urban design continues to reflect the influence of the Roman grid system. Modern cities such as New York and Barcelona have adopted similar layouts, highlighting the enduring legacy of Roman planning. These cities benefit from the same advantages of organization and ease of movement, demonstrating the timeless relevance of Roman architectural innovations.
Public Spaces and Infrastructure
In Roman urban planning, public spaces such as forums and baths were integral to city life. Forums served as bustling marketplaces and venues for social and political activities, forming the heart of Roman urban centers. These spaces facilitated community interaction, reflecting the Roman emphasis on civic engagement and societal cohesion.
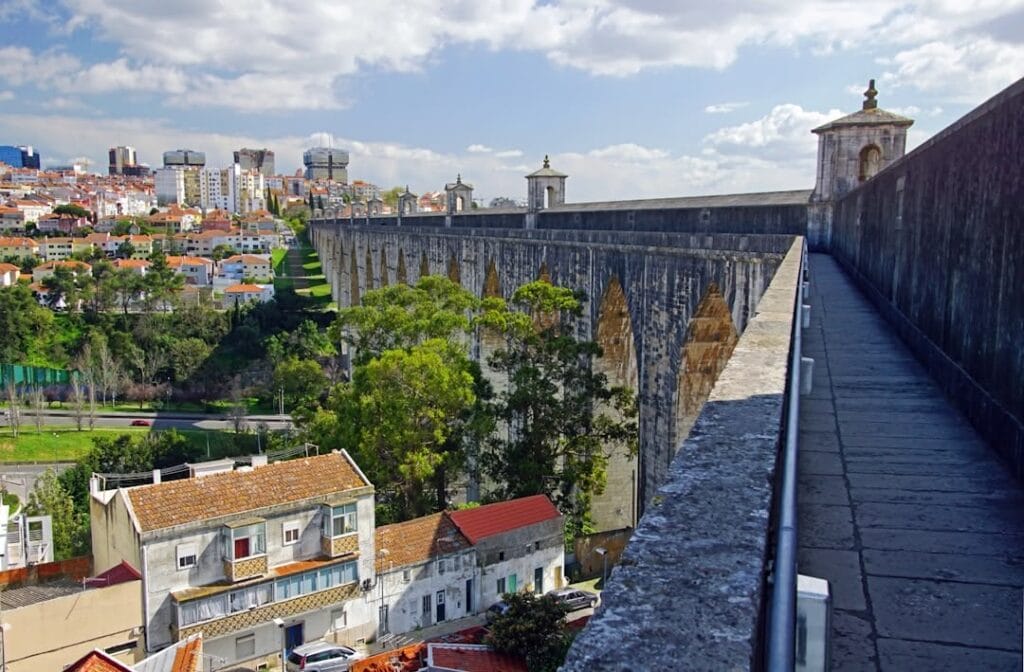
Infrastructure innovations were equally significant in shaping Roman cities. The Romans pioneered the construction of aqueducts, which transported water from distant sources into cities, revolutionizing urban water supply. Their extensive road networks, engineered for durability and efficiency, connected cities across the empire, facilitating trade and military movement.
The long-term impact of these advancements is evident in contemporary urban development. Modern cities continue to incorporate Roman principles, with forums inspiring the design of parks and plazas as communal hubs. Similarly, Roman infrastructure innovations laid the groundwork for current transportation and water management systems, demonstrating their enduring legacy in urban planning.
Aesthetic Principles in Roman Architecture
Roman architecture is renowned for its aesthetic values, which were intricately linked to functionality and grandeur. These principles were expressed through the harmonious proportions and symmetry found in Roman structures, reflecting the cultural emphasis on balance and order.
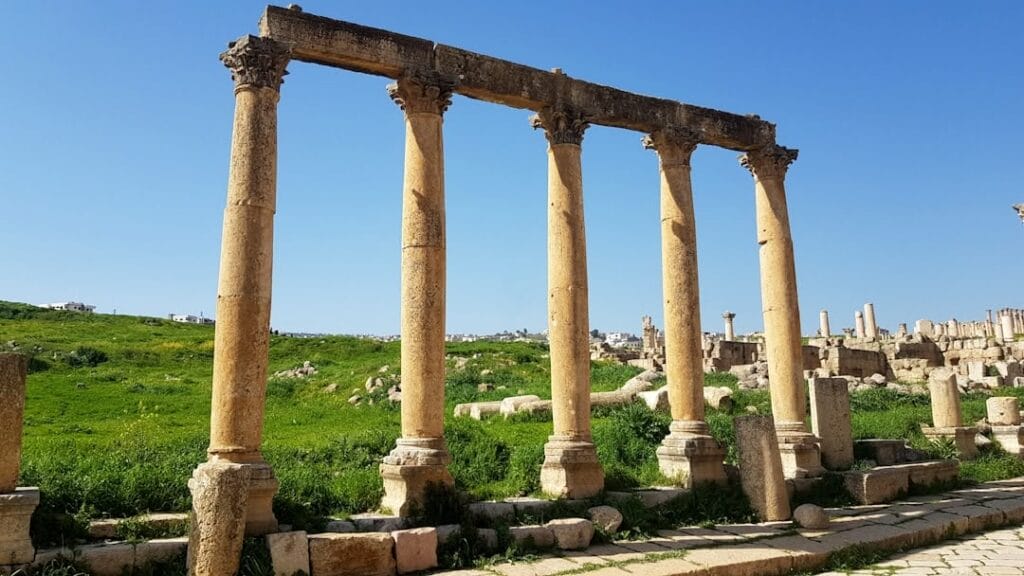
The use of columns was pivotal in Roman design. Romans adapted Greek columns, creating the Tuscan and Composite orders, characterized by their simplicity and decorative richness. Columns were not just structural; they were ornamental, serving as both support and decoration in temples and public buildings.
Domes and arches were equally significant, showcasing Roman engineering prowess. The Pantheon’s dome exemplifies this, with its coffered ceiling and oculus, demonstrating both aesthetic beauty and structural innovation. Decorative elements, such as ornate friezes and mosaics, adorned walls and floors, adding intricate details to Roman spaces.
The influence of Roman aesthetic principles is profound, particularly on the Renaissance and neoclassical architecture. Renaissance architects, inspired by Roman ideals, sought to revive classical forms, emphasizing symmetry and proportion. Neoclassical architecture further embraced Roman elements, incorporating columns and domes into civic buildings, showcasing the enduring legacy of Roman design.
Roman Influence on Modern Architecture
Roman architectural principles have profoundly shaped modern architecture, with numerous contemporary buildings reflecting their enduring influence. The British Museum in London, for example, features a grand portico reminiscent of Roman temples, while the National Gallery of Art in Washington, D.C., showcases classical columns that draw inspiration from Roman orders.

Key Roman elements such as columns, arches, and domes are prevalent in these structures, serving not only as aesthetic features but also as symbols of strength and elegance. The Reichstag building in Berlin exemplifies the blend of modern and classical influences, incorporating elements like symmetrical layouts and the use of concrete, a material perfected by the Romans.
Culturally, Roman-inspired architecture evokes a sense of historical continuity and cultural heritage. It symbolizes power and stability, as seen in government buildings that convey authority and permanence. This architectural style also attracts tourism and serves as a tool for education, highlighting the enduring legacy of Roman civilization in today’s world.
Roman Legacy in Modern Urban Planning
The impact of Roman urban planning on contemporary city design is both profound and enduring. Roman cities were meticulously organized, with a focus on efficiency and accessibility, principles that continue to shape modern urban landscapes. The grid system, a hallmark of Roman planning, promotes organized development and is evident in cities like New York and Barcelona.
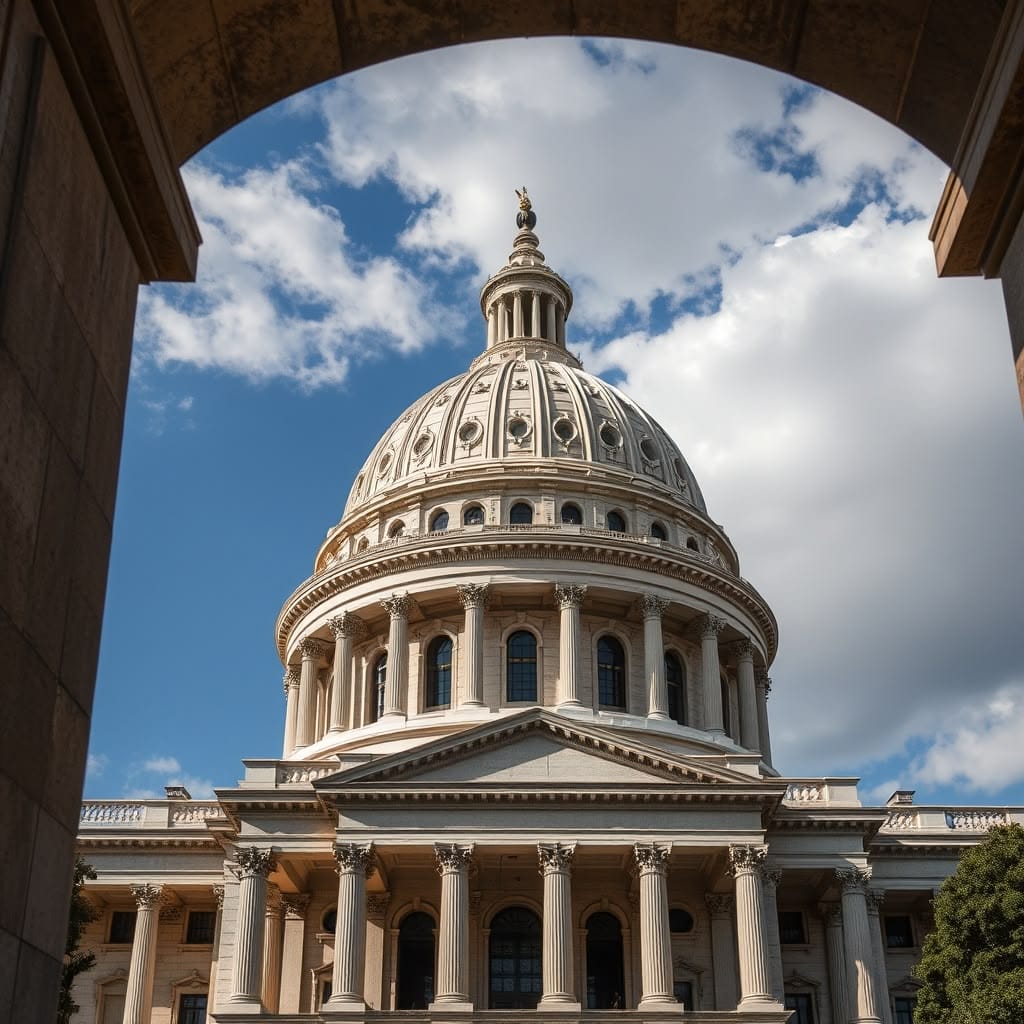
Roman concepts of public spaces also left a lasting mark on urban planning. The introduction of forums and plazas fostered community interaction and accessibility, influencing the design of public areas in cities such as Paris and Washington, D.C. These spaces remain central to civic life, underscoring the Roman emphasis on communal engagement.
Enduring principles like symmetry, proportion, and the integration of public infrastructure, such as roads and aqueducts, highlight the blend of functionality and aesthetics that characterizes Roman planning. Modern urban design continues to reflect these values, ensuring that cities remain dynamic yet cohesive. Roman planning not only laid the groundwork for urban development but also provided a blueprint for sustainable city design that is still relevant today.
Conclusion
Roman architecture, with its innovative use of arches, vaults, and concrete, laid the groundwork for design principles that continue to resonate in modern construction. These elements are not only seen in iconic structures like the U.S. Capitol and the British Museum but also in urban planning concepts that prioritize symmetry and proportion.
The influence of Roman architecture is evident in its ability to convey power, stability, and aesthetic appeal. Modern architects draw inspiration from Roman designs, adapting them to contemporary needs while maintaining their historical significance and functionality.
Understanding Roman architecture is crucial for appreciating the foundations of modern design and city planning. By studying these ancient innovations, we gain insights into the enduring principles that shape our built environment and cultural identity today.
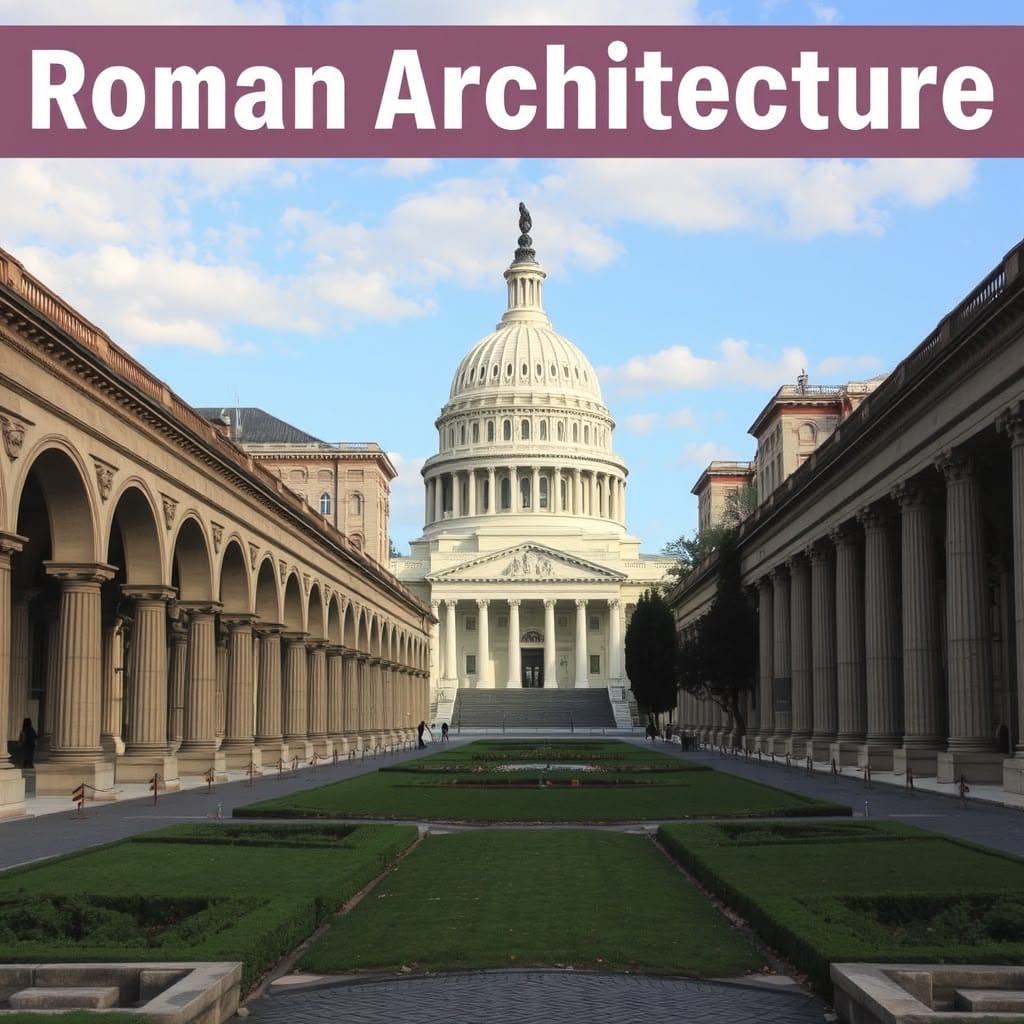
FAQ on Roman Architecture
Roman architecture is a subject of great interest and curiosity. Here, we address some frequently asked questions to shed light on this influential architectural style.
- What are the key innovations of Roman architecture? Roman architecture is renowned for its use of arches, vaults, and concrete. These elements provided structural stability and allowed for the construction of grand and durable buildings.
- Is it true that Romans invented the dome? While the dome was not originally a Roman invention, they perfected its use, as seen in the Pantheon. This innovation has inspired many modern domed structures.
- How did Roman architecture influence modern urban planning? The Roman grid system and public forums have significantly affected modern city layouts, promoting organized and functional urban spaces.
For those interested in exploring further, consider resources such as the list of modern structures influenced by Roman design and articles on Roman architectural impact. These readings provide deeper insights into how Roman principles continue to shape our built environment today.

